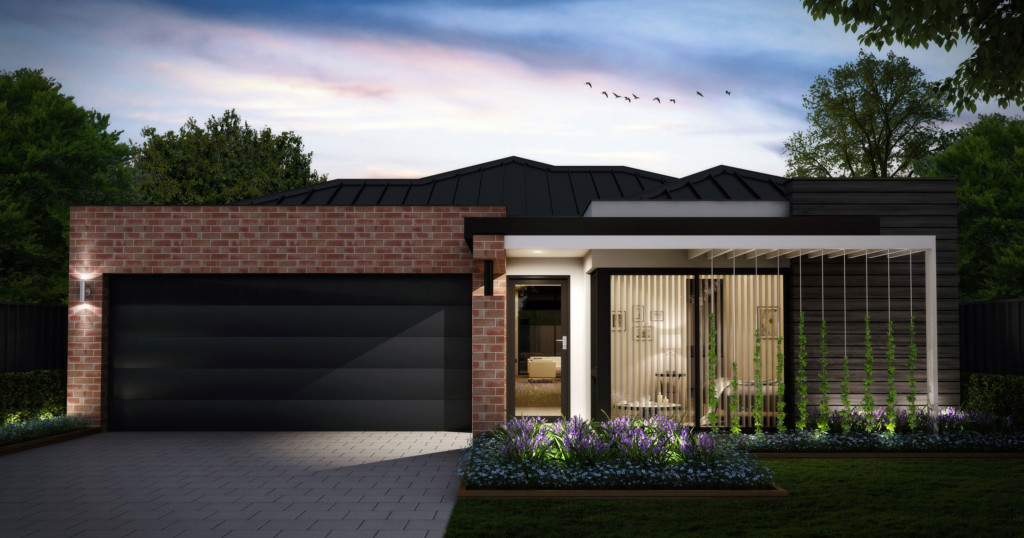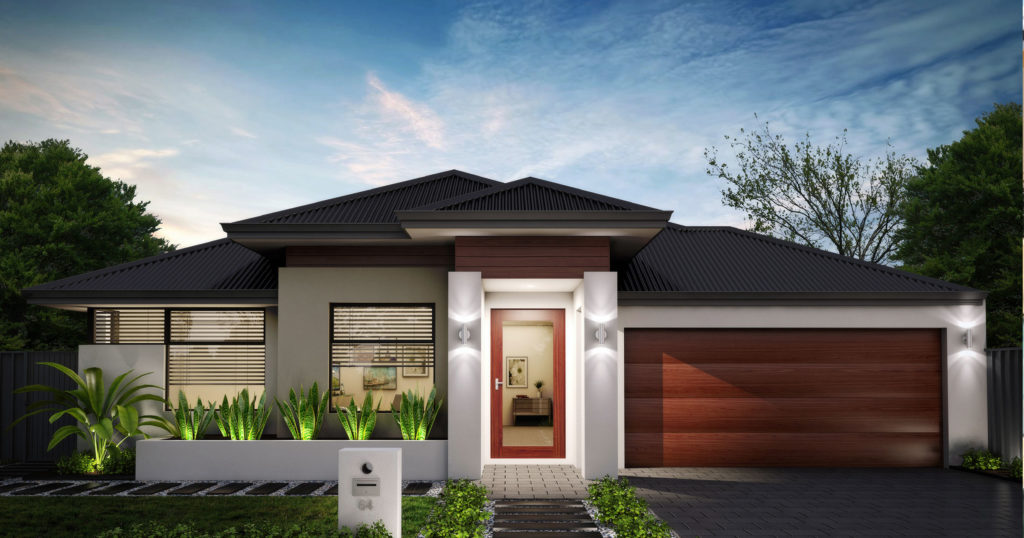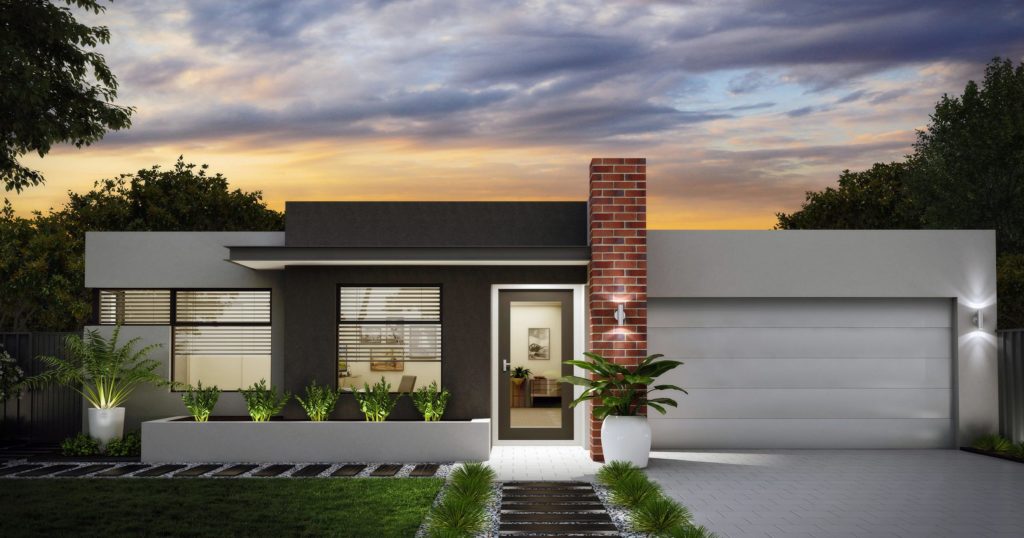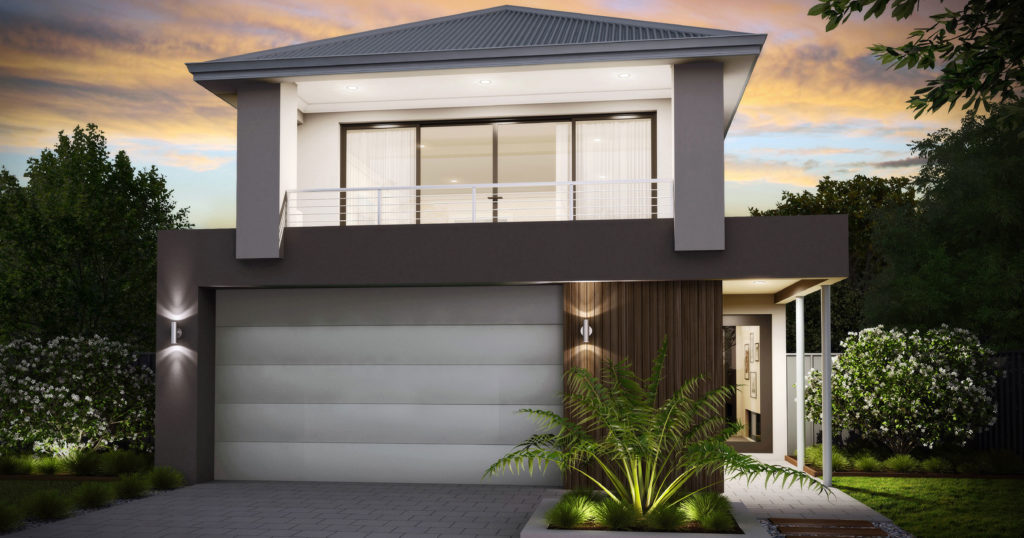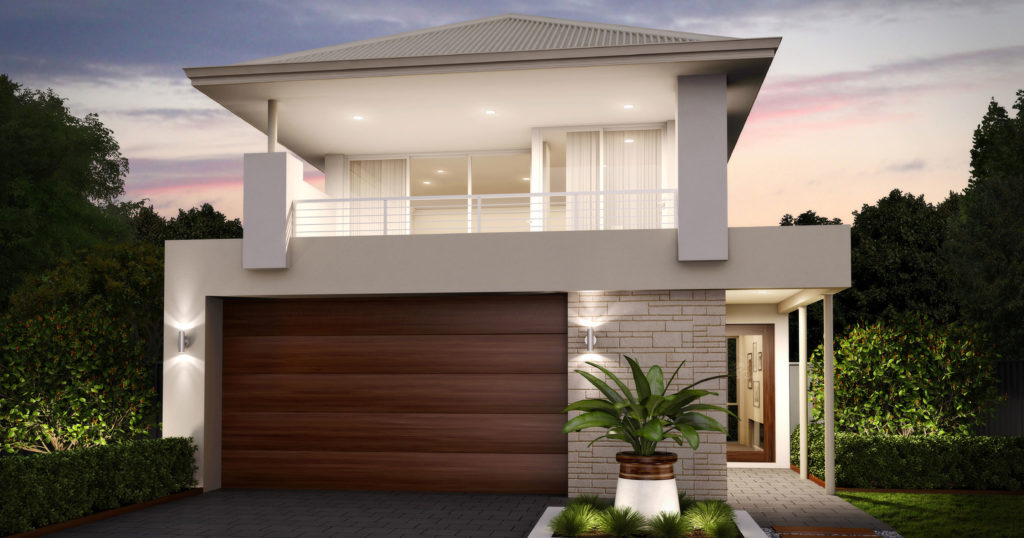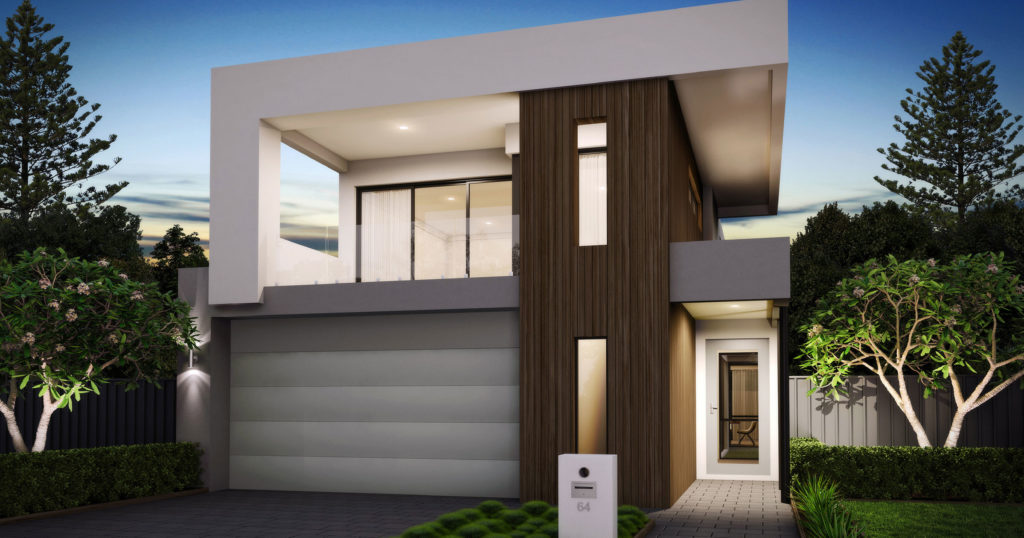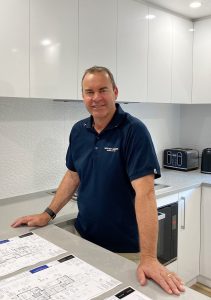New Home Designs
New Home Specification
Guarantees and Insurances
➢ 6 year non transferable structural guarantee.
➢ 12 months maintenance period.
➢ HIA fixed price contract.
➢ Housing Indemnity Insurance.
General
➢ Daikin Inverter fully ducted reverse cycle air- conditioning included.
➢ External and internal painting throughout, including internal walls. Select from Solver paints extensive colour range.
➢ H2 Blue Pine treated roof timbers to roof frame, protecting your home from European House Borer.
➢ Site contour survey.
➢ Engineered site inspection report.
➢ Working drawings to suit your home design.
➢ Shire & Water Corporation application fees (excluding
planning fees and council bonds).
➢ Engineer designed concrete slab.
➢ Termite treatment to slab and perimeter.
➢ RCD safety switches to suit your home design.
➢ 3 Phase power supply included.
➢ R4.1 insulation batts to house and garage ceiling
areas.
➢ Interior house clean and exterior site clean to the
building envelope.
Interior
➢ Plastered clay double brick construction.
➢ Metal corner beads to the plastered walls on all
trafficable corners.
➢ Plasterboard ceiling with cove cornice.
➢ Metal internal door frames with Corinthian Redicote
flush panel internal doors and Gainsborough G4 Series
internal levers.
➢ Clipsal Iconic double power points throughout.
➢ White downlights throughout the home, including to all
Living areas, Alfresco, Porch, Balcony and all
Bedrooms.
➢ Digital TV antenna and 2 x internal digital TV points.
➢ NBN ready provisions.
➢ Hard wired smoke detectors as per plan.
Exterior
➢ Bluescope Colorbond XRW roof sheeting.
➢ Colorbond fascia, gutter and downpipes.
➢ Slotted ovolo profile gutters.
➢ Dulux Acratex acrylic textured render to all external
walls including inside of Garage.
➢ Two render colours to the front elevation of your home.
➢ Fibre cement lining to the eaves, and plasterboard
ceiling lining to the Alfresco, Porch and Verandah (as
applicable).
➢ PC allowance included for external wall lights (x3).
➢ Gainsborough G2 Series Trilock to Entry door, Garage
internal door, and Garage rear access door (as
applicable).
➢ Jason Windows powdercoated aluminium single lite,
clear glazed feature Entry door.
➢ Jason Windows residential section aluminium sliding
windows (generally), keyed alike.
➢ Flyscreens to all the openable aluminium windows and
sliding doors.
➢ Brikmakers Flagstone 330x165x60 Granite Collection
paving to Alfresco, Porch and 30m2 to Driveway.
Kitchen & Scullery
➢ 600mm x 300mm porcelain wall tiles, 700mm high over benchtop, or to the underside of overhead cupboards.
➢ Dishwasher recess including cold plumbing and single power point.
➢ Laminate selections from Polytec, Laminex and Formica with ABS edging.
➢ Overhead cupboards above benchtop (as indicated on plan).
➢ Caesarstone builders standard range stone benchtops with 20mm softened square edge fascia.
➢ Soft closing doors and drawers throughout.
➢ Bank of 4 drawers with cutlery insert.
➢ 4 x pot drawers to Kitchen/Scullery.
➢ Large choice of handles/ knobs to all cupboard doors.
➢ Laminated Pantry (as indicated on plan).
➢ Afa Flow double undermount sink, with Mizu Soothe sink mixer with pullout.
➢ Franke 90cm Designer oven, Franke 90cm Designer hotplate, and Franke 90cm Designer rangehood.
➢ Rinnai instantaneous hot water unit/s.
Ensuite, Bathroom, Powder & Laundry
➢ 300mm x 300mm porcelain floor tiles.
➢ 600mm x 300mm porcelain wall tiles.
➢ $60/m2 retail purchase allowance for tiles.
➢ 2000mm high tiling to shower recesses (UNO). Skirting
high wall tiling to remainder.
➢ Tile insert floor wastes to wet areas.
➢ Vanity cupboards with laminate selections from
Polytec, Laminex and Formica with ABS edging.
➢ Caesarstone builders standard range stone benchtops
with 20mm softened square edge fascia.
➢ Soft closing doors and drawers.
➢ Bank of 3 drawers to Ensuite, Bathroom and Powder
(as applicable).
➢ Large choice of handles/ knobs to all cupboard doors.
➢ Full width frameless mirrors over vanities.
➢ Semi-frameless clear toughened glass pivot shower
doors to all shower recesses (as applicable).
➢ Flumed draft stopper exhaust fan to Ensuite, Powder,
Bathroom, and WC as applicable.
➢ Privacy latches included to Ensuite, Bathroom, Powder
and WC (as applicable).
➢ Obscure glazed windows to Ensuite, Bathroom, Powder
and WC (as applicable).
➢ Posh Domaine semi-inset basins to Ensuite, Bathroom,
and Powder (as applicable). Posh Solus Mini wall basin
to Powder rooms (where applicable).
➢ Domaine Rimless back to wall toilet suites to Ensuite,
Bathroom, Powder and WC (as applicable).
➢ Posh Solus MkII 1675mm bath to Ensuite and
Bathroom (as applicable).
➢ Posh Solus 45L stainless steel trough with Mizu Soothe
sink mixer with pullout to Laundry.
➢ Mizu Drift Twin waterrail shower to Ensuite, and Mizu
Drift Single waterrail shower to all other Bathrooms.
➢ Mizu Soothe shower and bath mixers to all baths and
shower recesses.
➢ Mizu Soothe basin mixers to Ensuite, Bathroom and
Powder (as applicable).
➢ Mizu Soothe bath outlet to all baths.
Two Storey Inclusions
➢ Engineered 2c concrete suspended slab.
➢ Formed concrete staircase.
➢ Cavity double brick walls to upper floor.
➢ Builders standard range Aluminium Powdercoated
balustrade to stairs and Balcony (as applicable).
